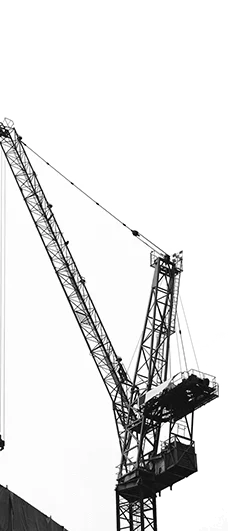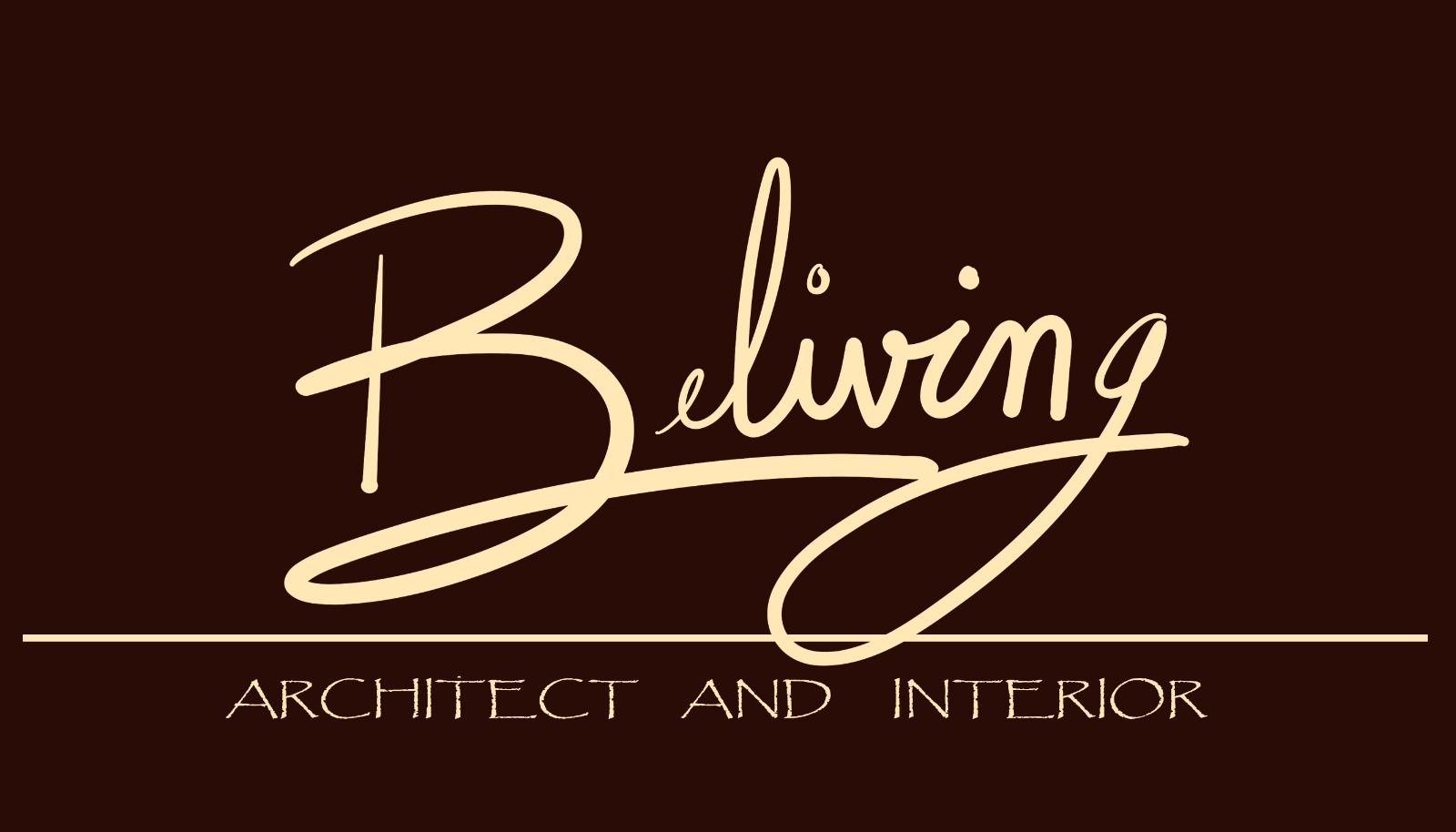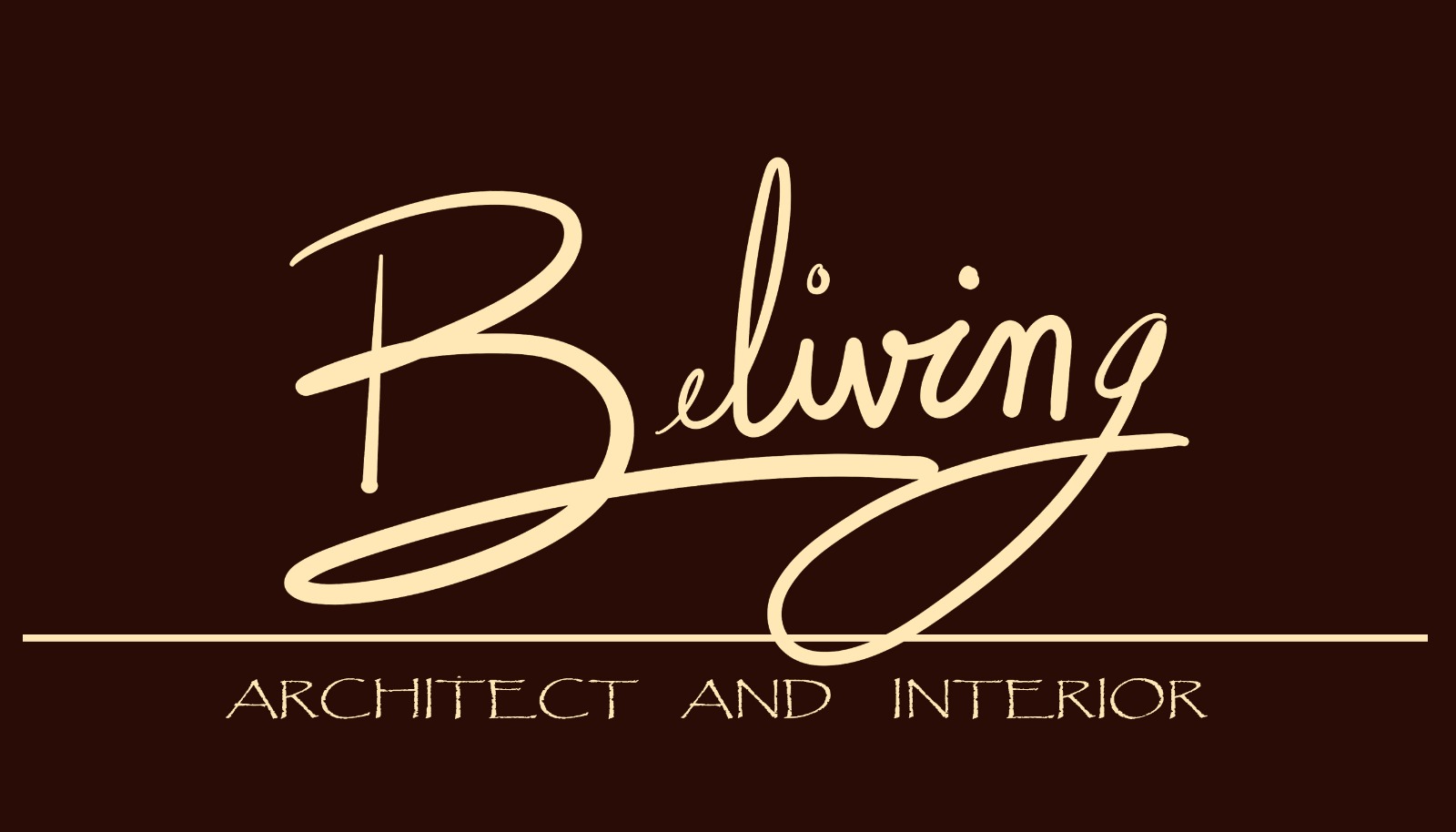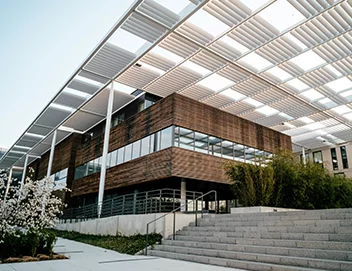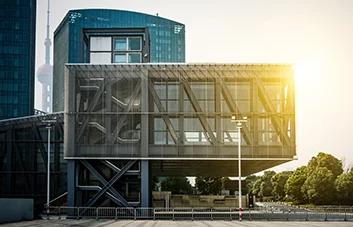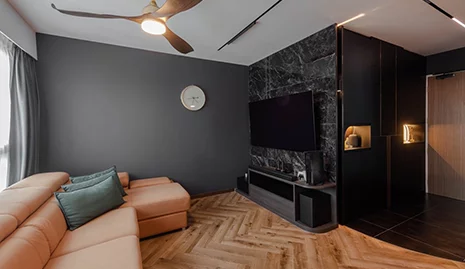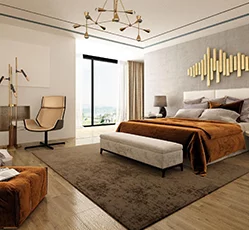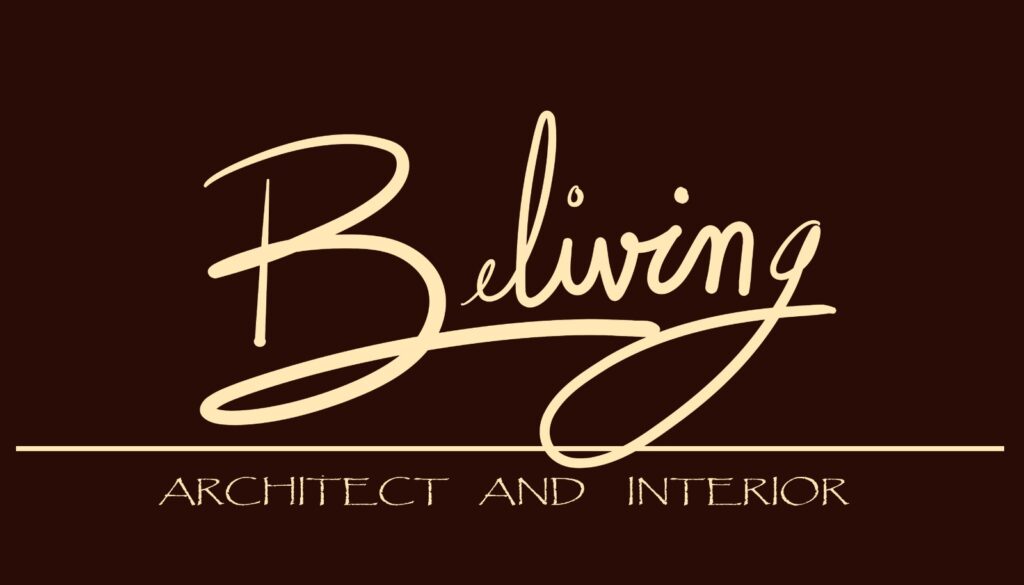search here ...
People also search for:

Our Services
UNDERSTAND THE BRIEF
Understanding client brief and requirement Site analysis - study and review of existing site, drawings and conditions
CONCEPT DESIGN
Vision - look and feel presentation Concept plan of all spaces as mentioned above Internal layout plan with requirement Furniture plan Space visualization with reference imagery
STRUCTURE DESIGN
Column location and foundation drawing Column detail Beam detail Slab detail Staircase detail
PLUMBING DESIGN
Toilet's internal technical details Stack drawings for each toilet Water supply plans and details for toilets, kitchen, and terraces Water Tank Detail and Resources Rain Water Harvesting Detail Hot and Cold Heated System (coordination with vendor)
ELECTRICAL DESIGN
Electrical plans depicting power, light Distribution board, Electrical Panel and other technical details and drawings Specification of the materials and brands to be used Lighting plan Automation design
DESIGN COORDINATION AND SITE DEVELOPMENT
All project civil, and architectural drawings along with coordination as required for execution All service drawings including, Electrical, plumbing and others as finalized by client Coordination with all vendors
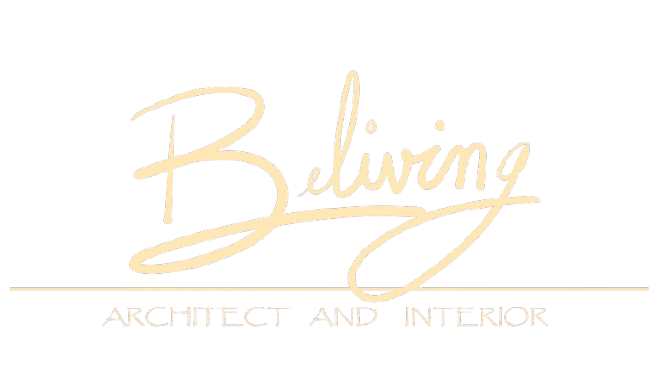
A profound design process eventually makes the patron, the architect, and every occasional process eventually makes the patron
contact
copyright 2025 Beliving
